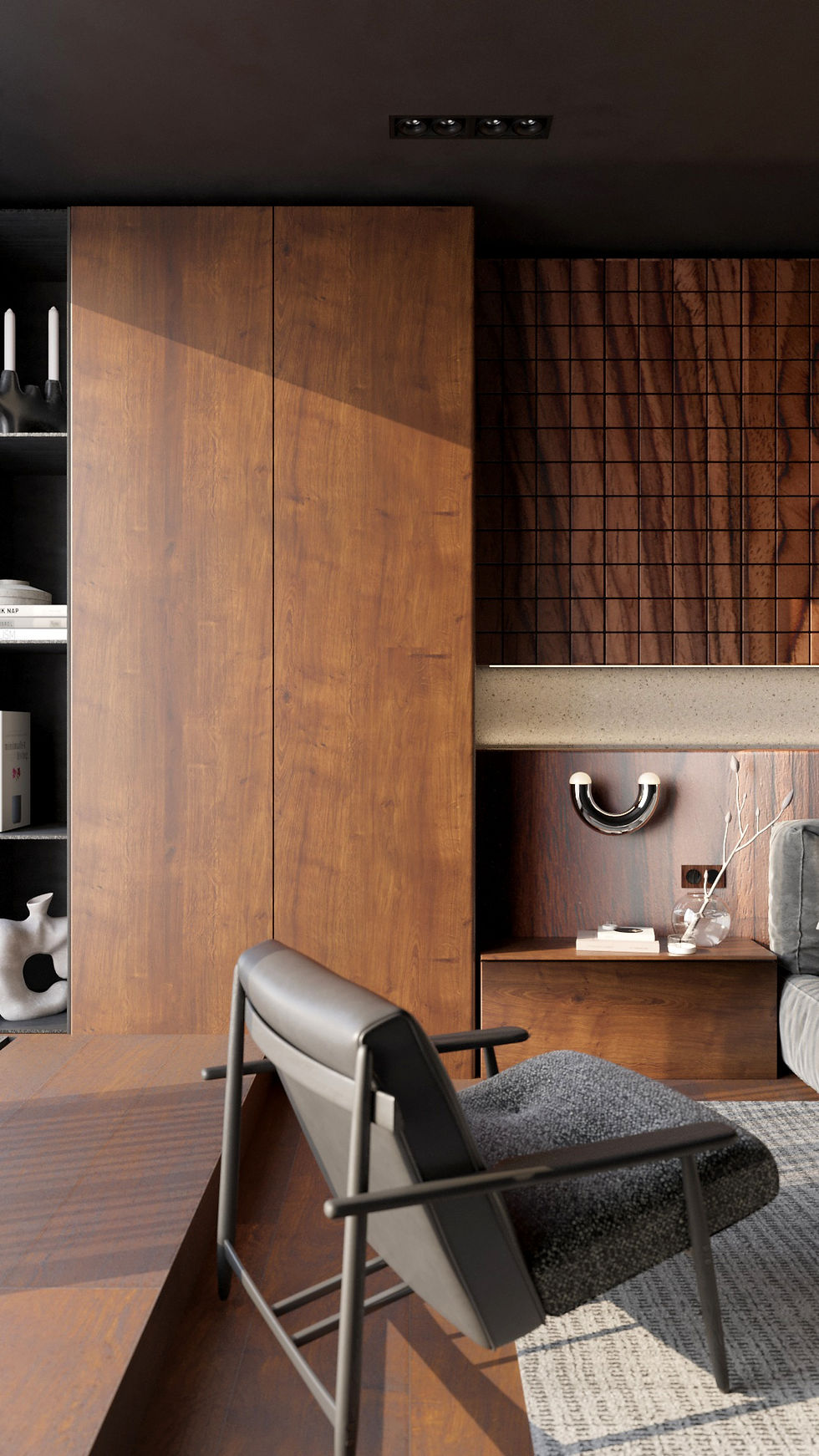
M.A. Apartment
USA
INTERIOR DESIGN & RENDERS

Seventh-floor apartment design blending masculine style with wood-metal contrast, minimal finishes, and mid-century touches for authentic modern duality.
CREDITS.
DESIGNER.
SORA CLAUDIA
PROJECT YEAR.
2025
DURATION.
July – August
DELIVERABLES.
3D images
Arrangement of an apartment on the 7th floor, starting from the inspiration of a masculine style that is rendered by the juxtaposition of two materials opposite in vibration: wood and metal. Through this combination, the aim was to render the modern aesthetic with a slight mid-century touch, which in turn creates an authentic note to the arrangement. Both fixed, robust, straight furniture items were placed, intersecting organic elements in places, geometrically round to create the idea of duality.
The chosen design is somewhat minimal, letting the textures of the chosen finishes reproduce the color and aesthetic desired in this arrangement.





ABOUT.
AREA.
72m²
ROOMS.
3
DESTINATION.
35-45yo couple
The materials used are: wood (different shades), metal (iron, stainless steel), micro cement, granite tiles for the kitchen area, decorative wall for accent areas in the living room.
All textiles are in neutral chromatic complementation, giving a touch of warmth and a middle ground between the contrast of the primary materials.
Both furniture elements and decorative or lighting elements are chosen to build and form the final overall image. Being an apartment for a couple, the primary masculine energy base and the feminine one that complements it were a primary point of inspiration for this aesthetic.


